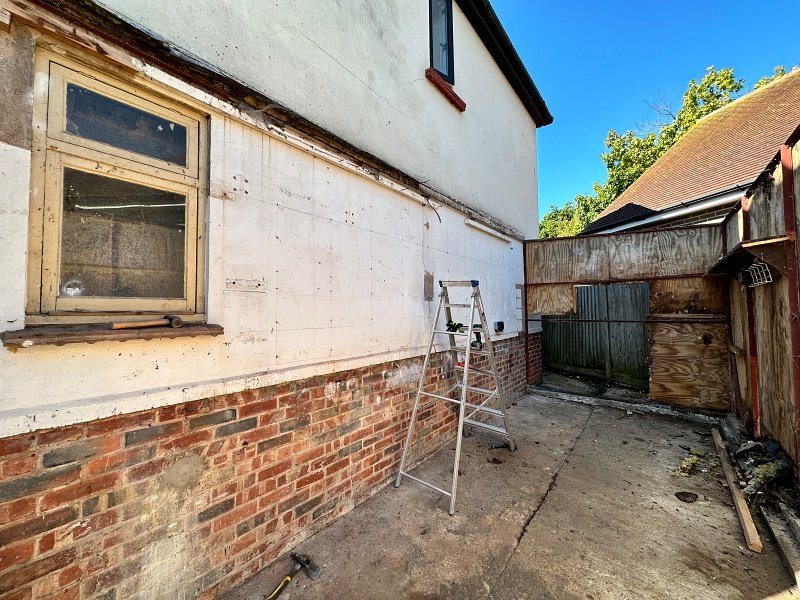Residential Projects
Garage to Measure
A single storey garage now adjoins this home in Polegate. The garage was made to measure according to architectural plans and makes the most of the irregular space between the property and boundary.



We were appointed to manage the entire project, including demolition of the previous structure, foundations and construction. The garage has been built with facing brickwork and piers and a painted render finish.
A fully glazed door at the rear of the garage helps let in light and has the same anthracite finish as the up and over door at the front.
Boundary fencing was also renewed, with concrete fence posts and gravel boards and fencing panels.
Project architect: Robert Shreeve Associates



