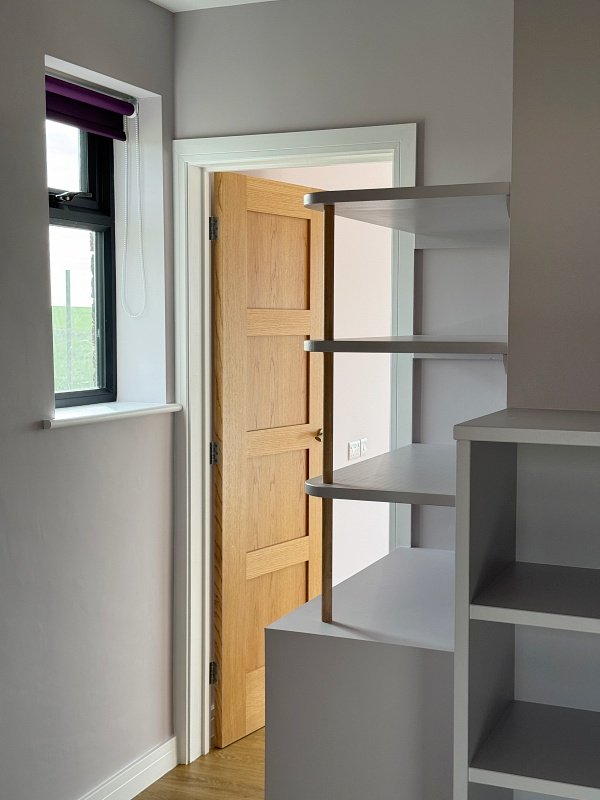Residential Projects
An Interior Elevated
The reconfiguration and redecoration of this home has elevated the interior to a whole new level.




The home enjoys spectacular views to the sea and Belle Tout from its location in East Dean. By repurposing rooms and making structural alterations, the resulting accommodation benefits from an improved layout. With the principal living spaces now across the rear of the property on the first floor, it’s all about the views and making the most of an incredible outlook.
Our work has been extensive, starting with the rip-out of the former kitchen, utility space and bathrooms. We have blocked up windows and doorways, widened openings, and knocked through rooms.
Now, we’re about bringing it to life with the installation of a new kitchen, family bathroom, master bedroom, ensuite and dressing room with bespoke cabinetry, plus a utility room. A music room has been added in the garage and we have also formed an enclosed walkway to connect it with the house.
Outside, we have installed a bespoke canopy and tiered the terrace. An outside balustrade which is on order will complete the space. In tandem with the pergola, it will also help to provide some shelter and protection from the elements.
Paint colours
Kitchen, dining room ceiling & utility room: French Grey Pale by Little Greene
Kitchen & dining room walls: French Grey Mid by Little Greene
Cloakroom walls & ceiling: Aquamarine by Little Greene
Master bedroom walls: Early Lavender by Mylands
Master ensuite & dressing room: Smithfield 19 by Mylands
Exterior wall: Picture Gallery red by Farrow & Ball
Kitchen by Howdens
If you are considering a property renovation and would like to discuss your ideas, please contact:








